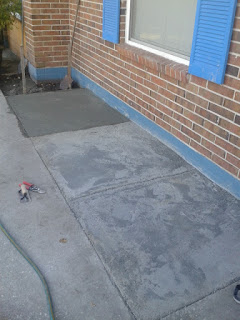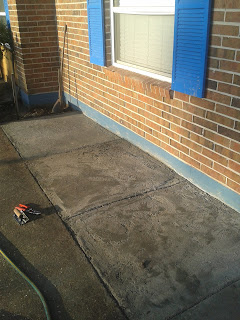So, here are the angles and how I made them. First came the legs. For this part, I used three 2"x6"x8' pieces of lumber for the three of them. I bought 4 planks, just in case. Here are the dimensions and the angles for the cuts:
The first cut, I made at 30.5" at an angle of 23 degrees. The remaining plank, I cut at 12.75" at an angle of 38 degrees. Lastly, I cut the plank at 30.5 at an angle of 23 degrees. The first piece, I cut at an angle of 32 degrees.
Notice that the angles in the picture are 90 minus the angle on your miter saw. The sequence of cuts I followed, was to minimize the times I would move the angle on the miter. After that I drilled pocket holes to put them together:
At this point I measures 2.5 inches at the bottom from the outside of each end of the leg and drew a straight line to the inside upper corner. Then I drew a curve on the top piece of the legs
I cut both sides with the skill saw and the curve with a jig saw. After a little bit of sanding, they are starting to look the part.
Then, onto the seats. I ripped a 2 by 4 at 18" at an angle of 30 degrees. Then, I cut the remaining plank at 23" at 0 degrees. The 18" piece, I cut at the 7" mark at an angle of 15 degrees DO NOT DO THIS. I recommend you cut them at 7 or 8 degrees. 15 turned out to be too much and I had to readjust. I connected them 20" apart (maybe 22 would have been better, they are a little narrow, but wider they may not look as modern).
I am sorry I did not take many pictures, here are my different attempts at angles and lengths.
Then, onto the upholstering. First, I added support straps:
Some burlap on top:
I am not a great upholsterer, so here I was too overwhelmed to take pictures. YouTube has many videos on how to upholster chairs:
Now, I just had to attach the legs. I just screwed them on. In the first attempt, I screwed them to high and had to redo it. I unfortunately had already painted the legs, so I had to use wood filler and more paint later on. Not good. I recommend that the seat height be placed at about 17", the front at about 19" and the back at about 40". Maybe it would have been best to set the height and drill holes for bolts before painting and upholstering. Then, after just bolting the seat on. Live and learn. Or read my blog and learn from my errors. Here are the pictures of the installation... how shameful.
Wood filler, ick! Oh well, it sanded nicely and once painted, it's good. She had to test them:
After the O.K. we went ahead and did the last few touch-ups. If you decide to build these chairs, please send me pictures.
Happy building!

























