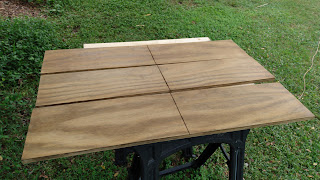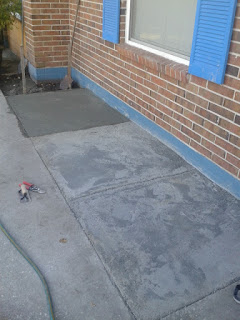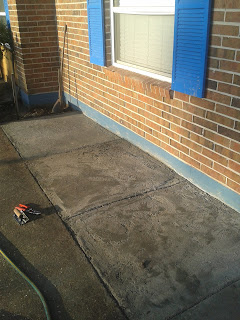When my wife and I got married, we inherited a beautiful dining set from my wife's best friend. She also got married and her husband had a similar set, so we were blessed with her lightly used set. However, after almost 10 year of use, the set was starting to look tired. My wife always insisted that we needed to get a new set or that I had to build us one. I really was never motivated to take on the task as the other set seemed perfectly serviceable to me. Nonetheless, the fact that it only sat 4 people and that we have met lots of new friends recently, made it obvious that we needed an upgrade.
So, I looked online for an apt replacement and I found one for sale but the table itself was about $900. It looked nice, but I knew that I could build it for a lot less. With that said, I have never seen any of these tables in person, nor have I measured them. This is a loose description of how I built this table by eyeballing the measurements and angles. It turned out pretty okay, I think.
So, I brought my partner in crime with me to the Home Depot, so she could help me load some 2x12's on the truck and on that Friday night the project began. I ran
four 2x12's through the table saw to take off the beveled edges so that my boards would match tightly one against the other. I applied a lot of glue and with the help of a couple of pipe clamps and bar clamps, left the glue to dry that night. The next morning, I cut the table to a little under 7ft long, I planed the most offending areas, and sanded until my arms were tired.
I went from 60 grit, to 150, to 220. Then, I applied a Jacobean stain.
The annoying part of this process is the wait time. Also, my mower got blocked somewhere behind the table, so my yard looked like crazy. The next step was the polyurethane.
I did one coat, then sanded with 220, another coat, then sanded with 400 grit, then another coat and sanded by hand with 1500 grit. It is smooth, let me tell ya. So, I summoned my helper once again and we brought the table top in the house. Let me tell you, that thing is heavy! So, I had to wait until the next weekend. I began working on the metal brace. I cut a 6ft, 1" square tube (from Home Depot) in the following way, I measure 1ft from either side and made a 45 degree cut on either side. Then I measured a foot from each 45 degree end and cut at a right angle. This gave me 4 pieces at 1ft and one piece at a little over 2ft. I welded the 45 degree pieces to make a right angle then I made sure that they were square and marked a cut at 1" on each end. Here is the result.

To make the clamps that are bolted to the legs I cut a 3" flat in 2" pieces. I then made a guide cut at a 7/8" to then bend over a 2x4. I welded them across and drilled a hole 1 1/2" from the top of the clamp. I wish I would have taken more pictures of this process, but I was figuring it out as I went. If you have questions DM me, I can draw diagrams for you. I primed and painted the bar flat black. Now I had to make the legs. This is how you make them. From a 2x10" you cut them at 15 degrees and 29" long on the miter saw. Then, with a skill saw, you cut the triangles out of them. I measured 8 inches from the top and made that one of the vertices of my triangle. They say an image speaks more than a thousand words. Here is the picture:
Then, I stained and applied polyurethane on the legs as I made the top braces to attach the legs. Here is my best picture of those:
If you zoom in you can see the braces. I attached the legs with a total of 12, 1/4"x1" lag screws. The plan was to do 16, but 4 landed right on the glue lines... so 12 it is.
The legs take a bit of finagling. I attached them and tightened them just a little bit, then I moved them back and forth until everything was perfectly level. BTW, when I was done cutting the legs I clamped them all together and sanded them so they were all the exact same size. That helped keep everything level.
That's pretty much it. It went remarkably smoothly for my usual standards and I am very happy with the result.
Happy building!





















































